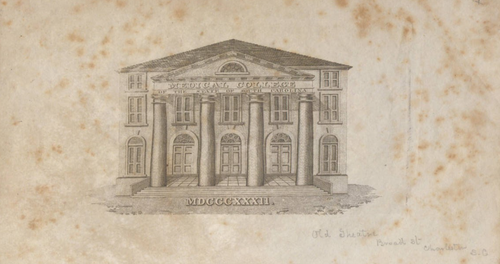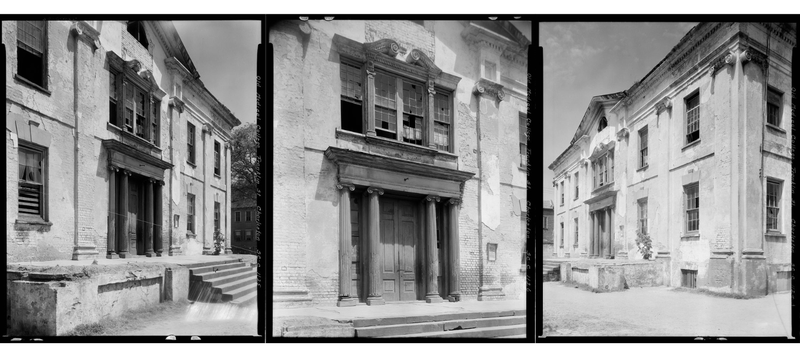Location
<br/>
<br/>

When the academic year commenced in November 1824, classes were temporarily held in a building in the yard of the Marine Hospital on what is now Franklin Street. This space boasted both an anatomical lecture hall, with skylights and theater-style seating “for the convenience of the Students,” as well as a chemical laboratory. The proximity to both the Marine Hospital and the Alms, or Poor, House afforded students the opportunity to gain hands-on experience treating patients suffering from a variety of ailments. While the Marine Hospital was a federal initiative to provide healthcare for sick and disabled American sailors, the Poor House served the city’s indigent and transient populations. Its upper hospital wards could accommodate forty-four men and sixteen women, in addition to its obstetrics ward (six women) and a “lunatic asylum,” which had twenty-four cells. In total, these two hospitals admitted between 500 and 600 patients annually at the time of the Medical College’s founding.
<br/>
By May 1825, the college had outgrown this temporary structure and appealed to the city for funding to quickly complete a new school building. The City of Charleston ultimately granted the college the corner lot just south of the Marine Hospital, and the faculty had set aside $15,000 (roughly $450,000 today) for its construction. By the fall of 1826, the College moved into its permanent, masonry building situated along the western edge of the peninsula at the corner of Queen and Back (now Franklin) Streets. Two stories tall, the new college building featured a four-columned portico with a recessed brownstone doorway and entablature. Still on the same square block as the City Jail, the Work House, and the Poor House, it was completed by enslaved labor in a little over a year. Like the Marine Hospital—and like so many of Charleston’s public buildings and residences following the Denmark Vesey uprising in 1822—the Medical College was surrounded by a ten-foot brick wall.
<br/>
When the faculty resigned to establish the Medical College of the State of South Carolina in 1832, they purchased the Old City Theatre, located at the corner of Broad and New Streets. This new space was composed of two lecture halls, an infirmary, and a dissection room.
<br/>
The original building served the Medical College of South Carolina, and its successor, the Medical College of the State of South Carolina, for six decades before it was badly damaged in the earthquake of 1886. As a result of the 6.9 magnitude earthquake, the college’s front portico collapsed, taking with it the façade of the third floor, which had been added sometime before 1860. Shortly thereafter, the Medical College relocated to Lucas Street. The first Medical College building, like the institutions and homes around it, deteriorated. By the turn of the century, the entire block had become known as “the worst disease breeding spot in the lower section of the city. Its existence was a constant police problem and fire hazard.” In 1938, the derelict first Medical College building was demolished and the bricks reused in the development of the Robert Mills Manor, one of the first projects to be granted funding by the WPA’s Federal Housing Authority.
<br/>

<br/>
(Image Description [1]: Engraving of the facade of the Medical College's original building's facade. Waring Historical Library,
Introductory address delivered at the opening of the Medical College of the State of South Carolina, 1834-1835
by James Moultrie, Jr
.)
<br/>
(Image Description [2, 3, 4]: Black and white photos of the facade of the Medical College's original building in 1937 prior to demolition. Library of Congress, Prints & Photographs Division, HABS,
LC-J7-SC- 1125
,
LC-J7-SC- 1126
,
LC-DIG-csas-03470
.)
